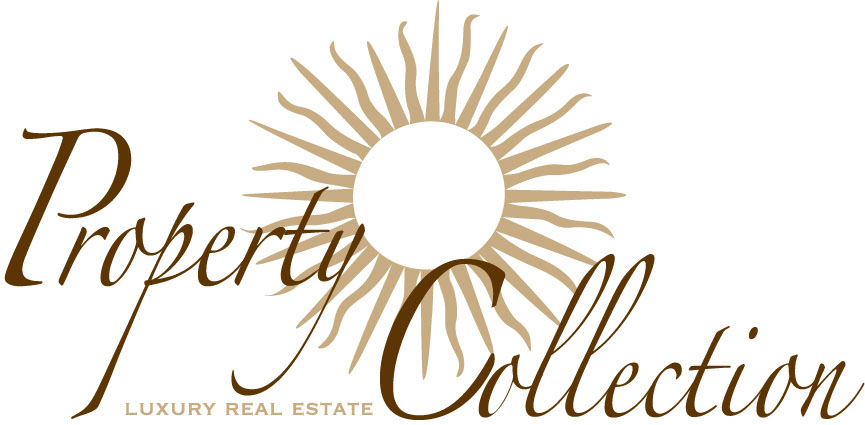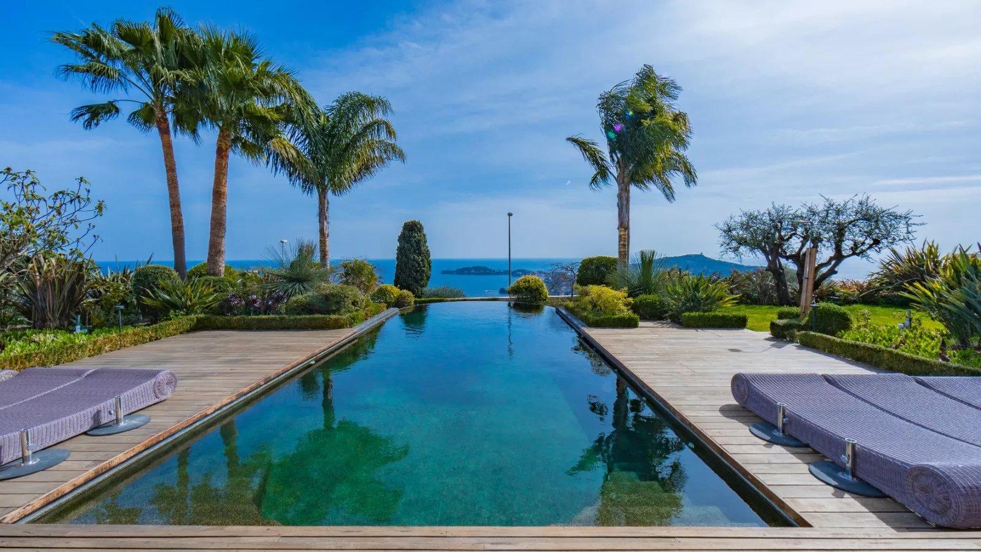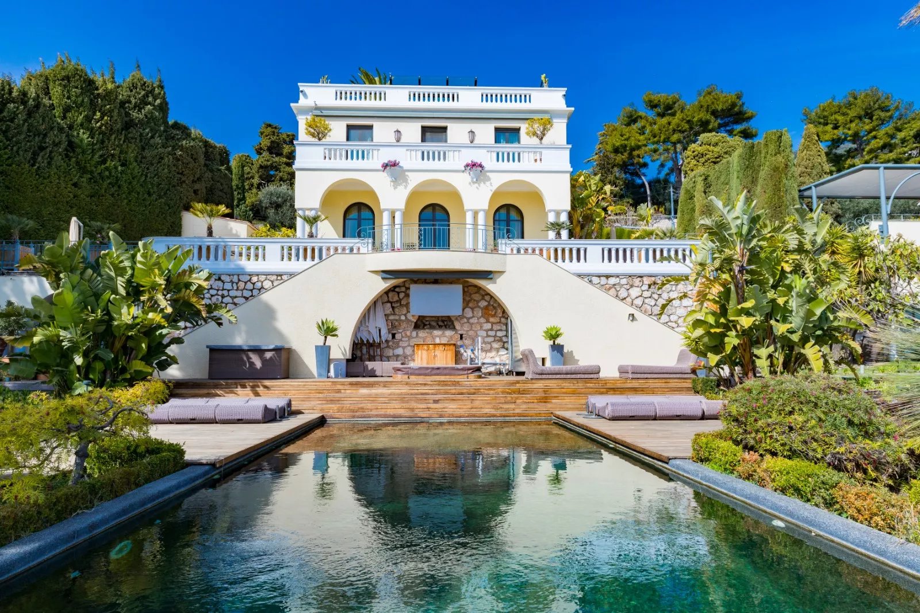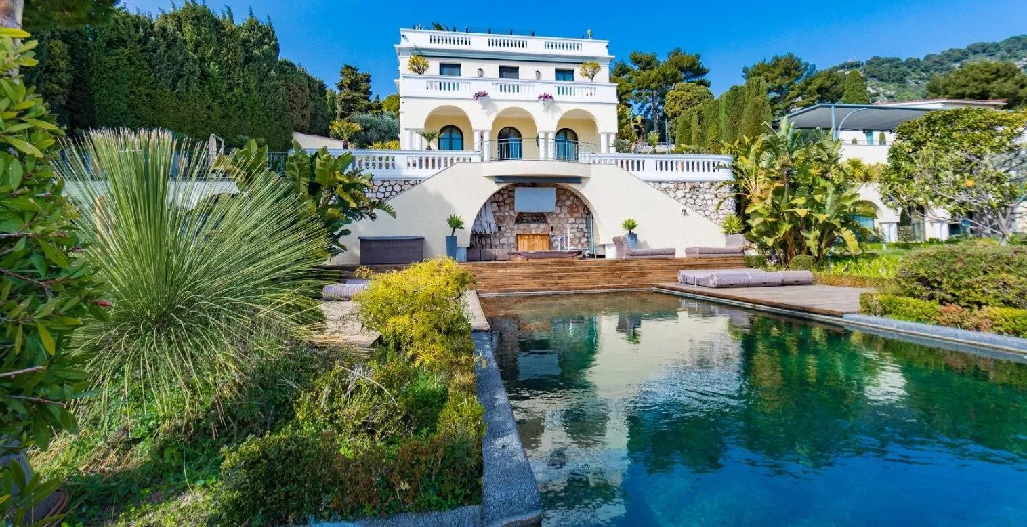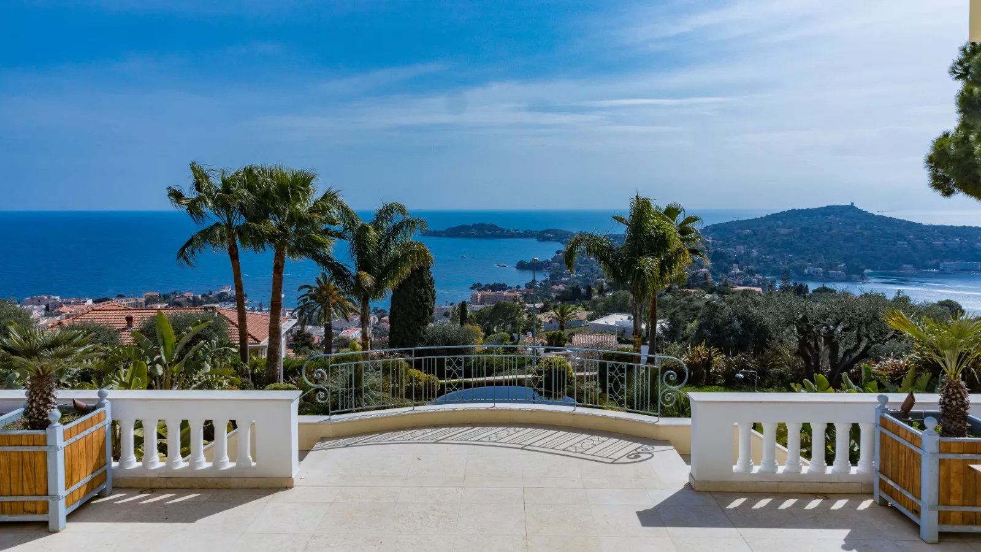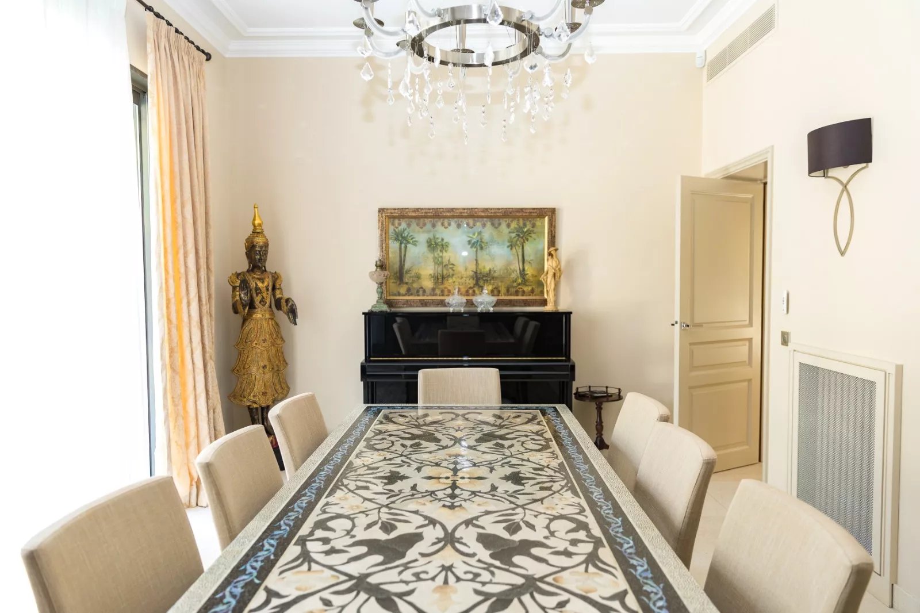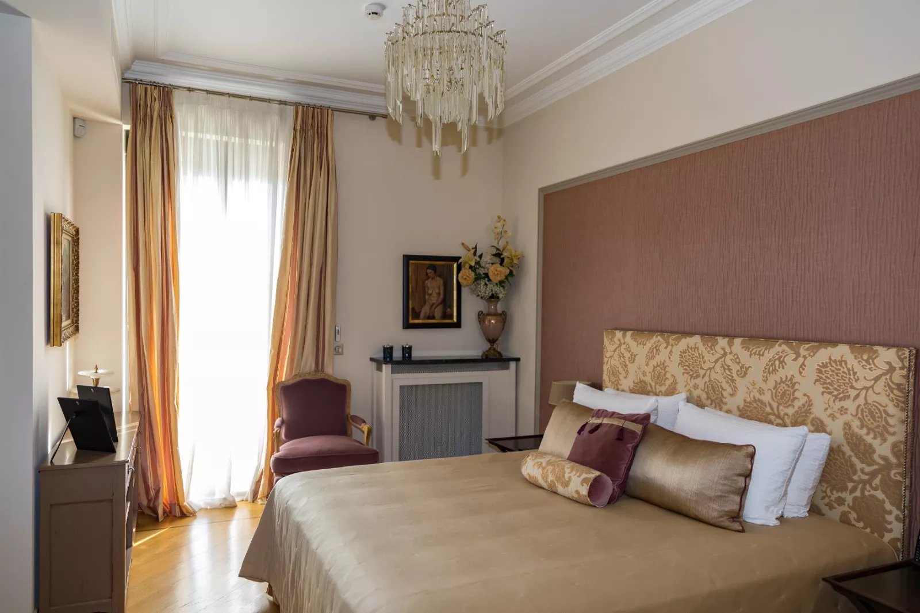Magnificent Belle Epoque property close to Cap Ferrat with breathtaking sea view
Magnificent Belle Epoque property with panoramic sea view located close to Beaulieu sur Mer downtown, in a dominant position. The villa is located near the renown property "La Léopolda", giving it an additional prestige. The living area is about 508.06 sq.m, the plot area is about 2321 sq.m. The villa consists of a main house, a guest house and the caretaker's house. The main house is composed of: on the ground floor: an entrance hall, a living room, an equipped kitchen,a dining room, a guest toilet. On the 1st floor: 1 master bedroom with bathroom and dressing room and 3 suites with bathrooms. On the 2nd floor: a roof terrace. In the basement an apartment for the staff (2 bedrooms, living room with kitchen and bathroom), a laundry room, a technical room. Guest house - on the ground floor: living room, dining room, kitchen, toilet, room, terrace. On the 1st floor: 2 bedrooms and bathroom / wc. Caretaker's house composed of a living room with kitchen, a bedroom and a bathroom.
The villa has a heated swimming pool, video surveillance, air conditioning, sound system, marble or solid parquet floors, a jacuzzi, a hammam, an open-air cinema. A garage and a parking for 10 cars complete this property.
Summary
- Surface 508 m²
- Heating Radiator, Fuel oil, Individual
- Hot water Hot water tank
- Used water Septic tank
- Condition Excellent condition
- Renovation year 2010
Services
- Air-conditioning
- Sliding windows
- Jacuzzi
- Caretaker house
- Furnished
- Electric shutters
- Car port
- Irrigation sprinkler
- Outdoor lighting
- Alarm system
- Safe
- Electric gate
- Video security
- Swimming pool
- Sauna
- Home automation
- Double glazing
- Internet
- Flyscreens
- Window shade
- Electric awnings
- Barbecue
- Intercom
- Videophone
- Fitness
Rooms
Ground floor
- 1 Land 2321 m²
- 2 Living-rooms
- 3 Kitchens
- 2 Bedrooms
- 1 Bathroom / Lavatory
- 1 Parking
- 1 Exercise room
- 1 Steam room
- 1 Garden
- 1 Cellar
- 1 Garage
- 1 Lobby
- 2 Lavatories
- 1 Living room/dining area
- 2 Dining rooms
- 1 Corridor
- 1 Terrace
1st
- 4 Suites
- 1 Hallway
- 1 Corridor
- 2 Bedrooms
- 1 Shower room / Lavatory
2nd
- 1 Terrace
Basement
- 1 Apartment
- 1 Laundry room
- 1 Maintenance room
Legal informations
- Seller’s fees
- Property tax7,200 €
- No ongoing procedures
